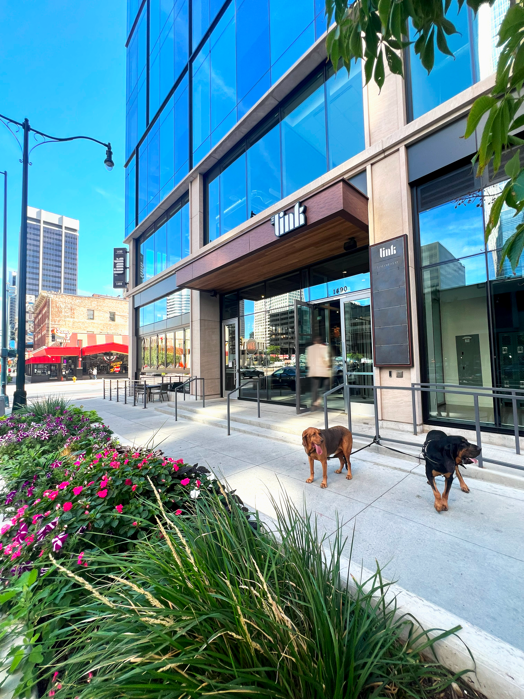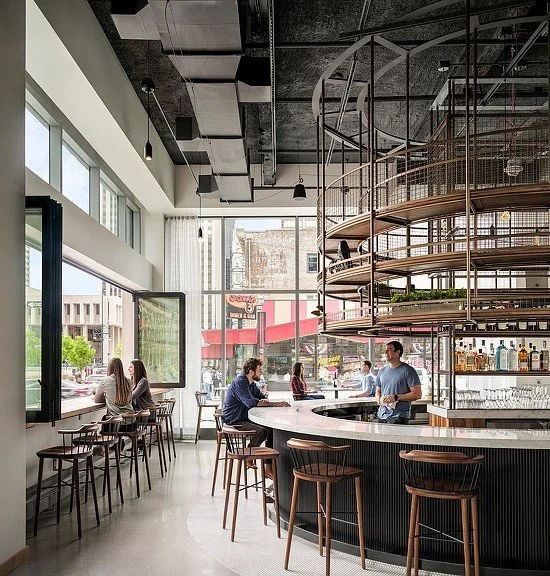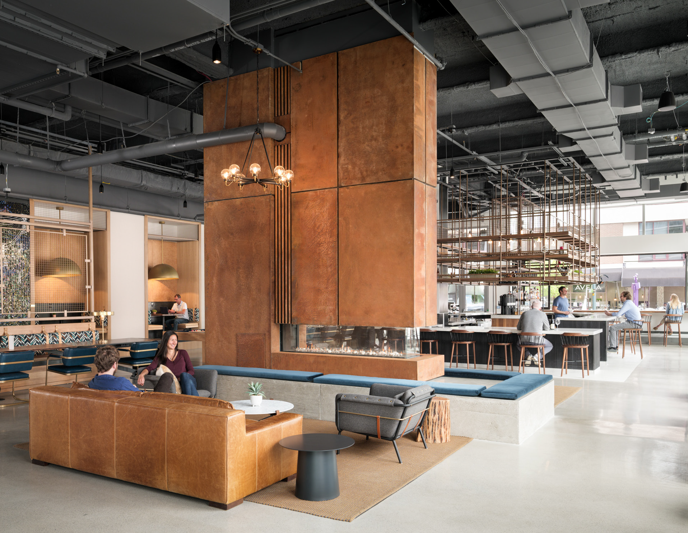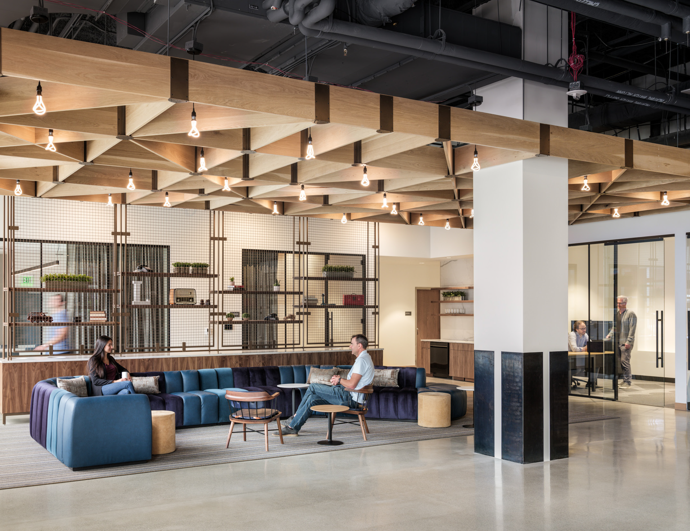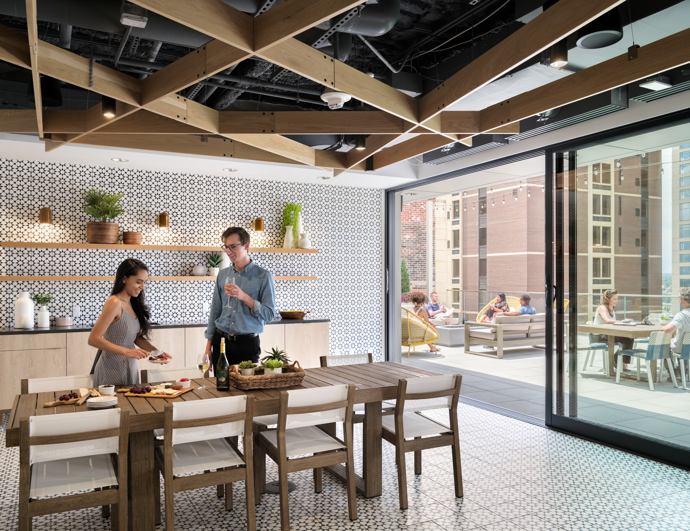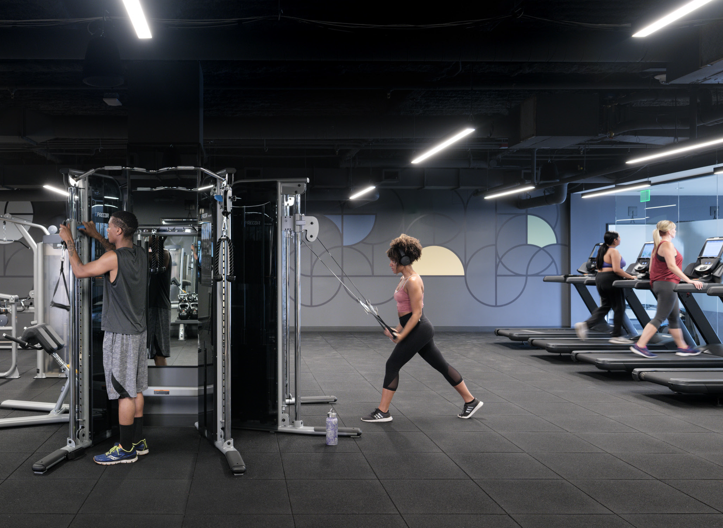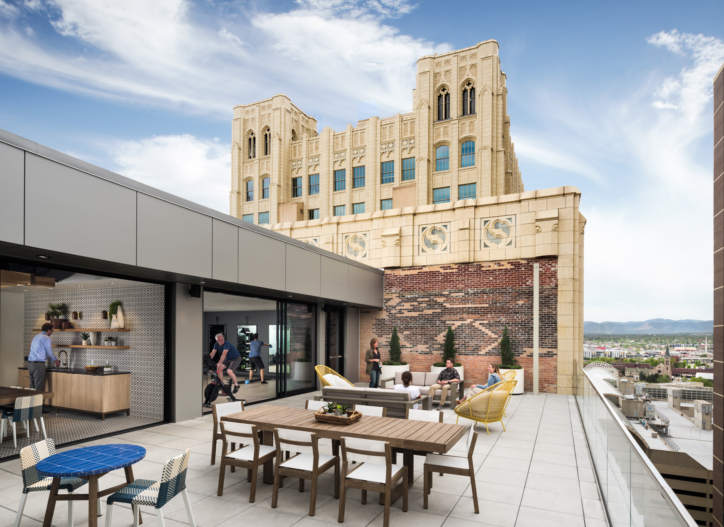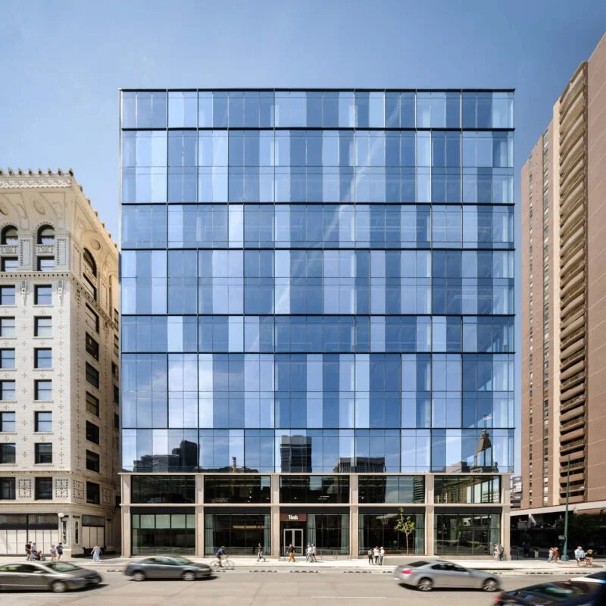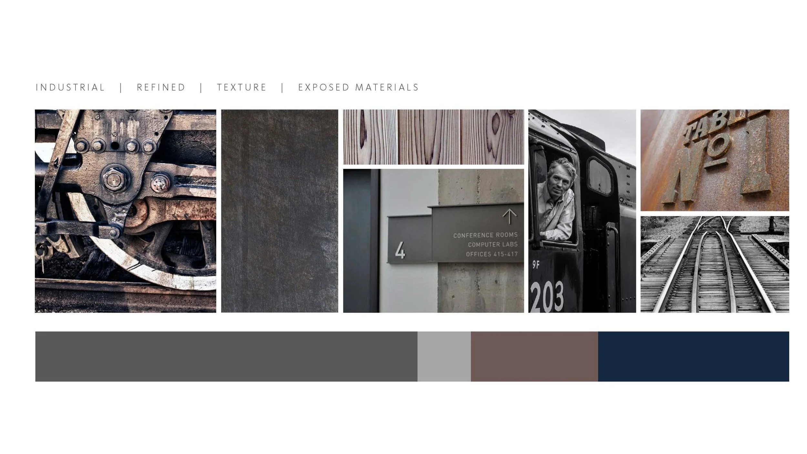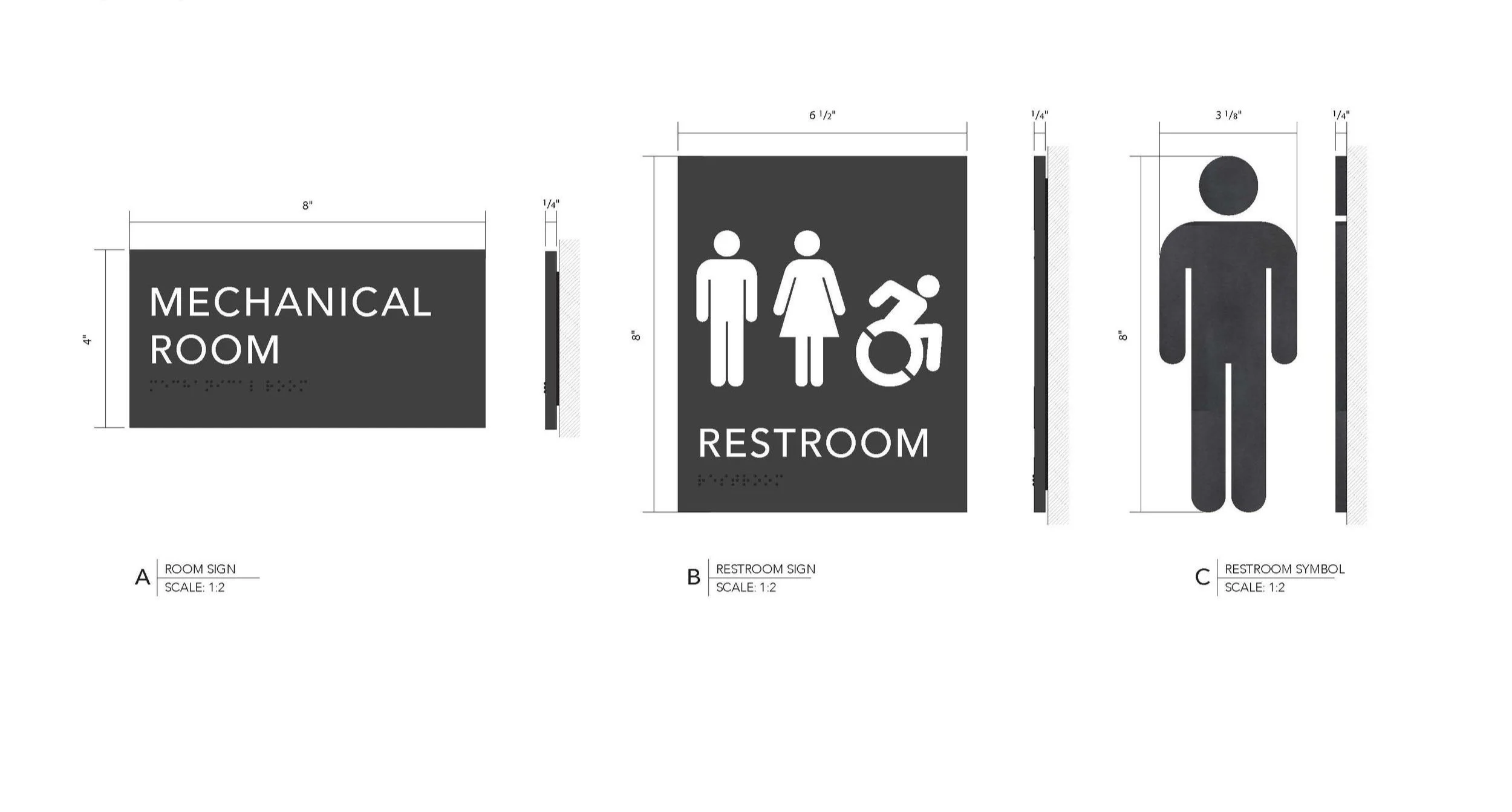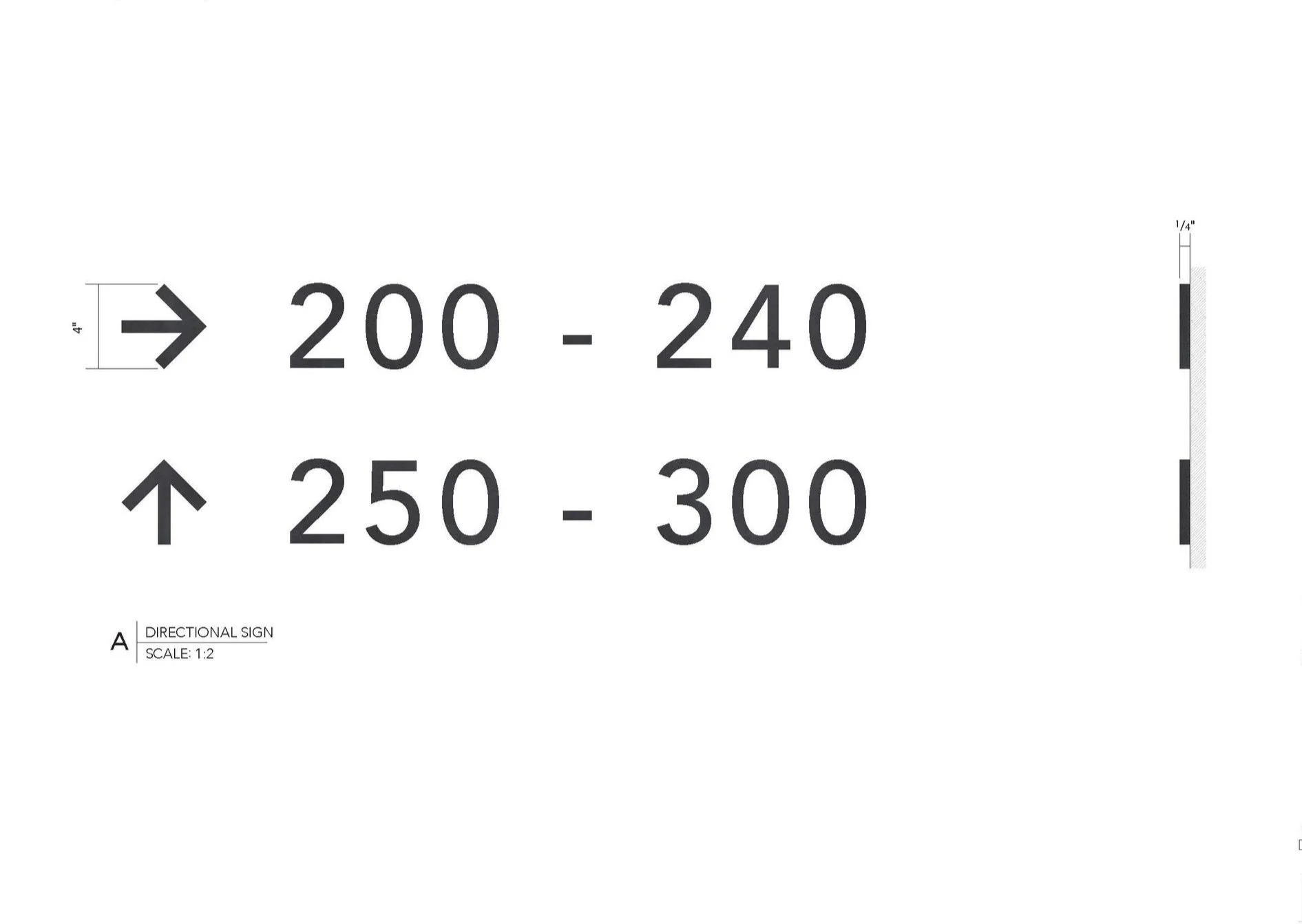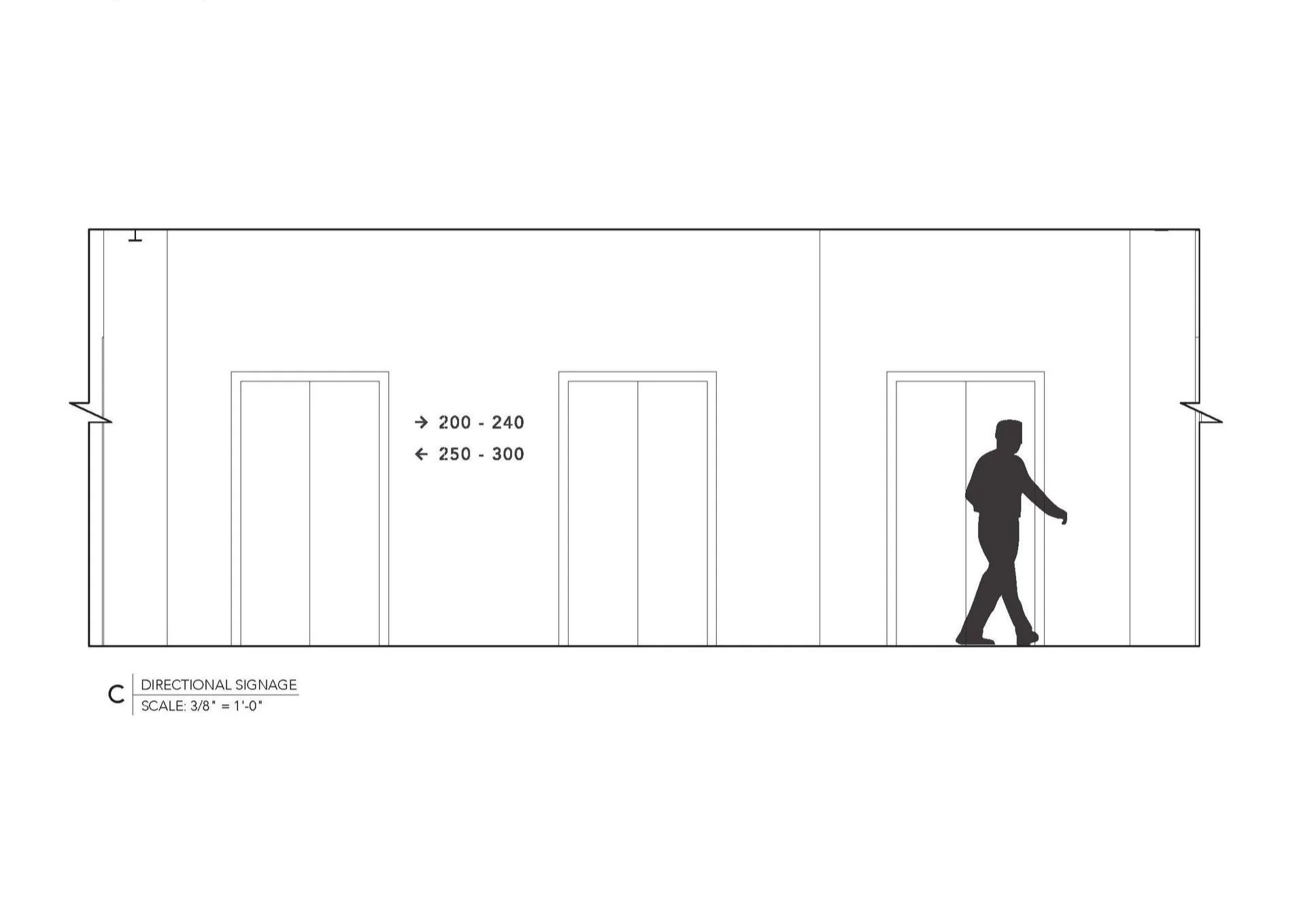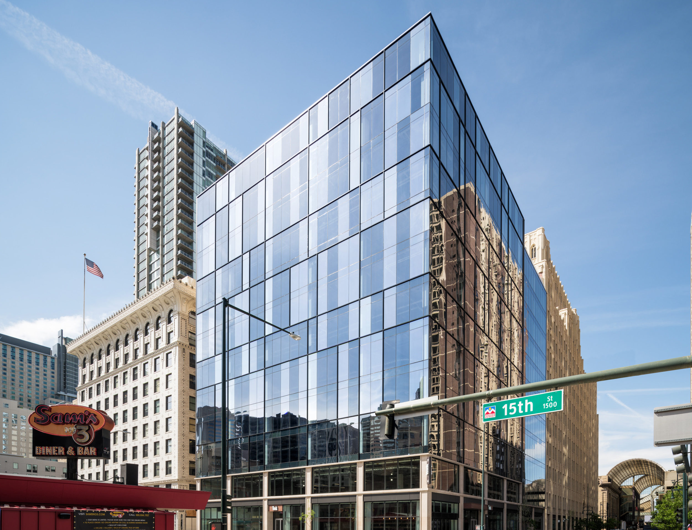
The Link
Originally built in the 1960s, this formerly underutilized building was transformed by Gensler after CenturyLink sought a new vision for the property. The revitalization began with a striking new facade that enhanced its energy efficiency and visual appeal. The lobby received a hospitality-inspired redesign, complemented by a vibrant cafe, an outdoor roof patio, and state-of-the-art fitness amenities.
Signage planning was crucial to this transformation. Collaborating with Gensler’s teams and external clients, we developed a cohesive signage system that integrated with the building's aesthetic and improved wayfinding. This iterative process ensured that each signage element supported the building's renewed identity while enhancing the user experience, successfully turning the space into a dynamic environment that meets both functional and aesthetic needs.
ALL IMAGES AND DIAGRAMS ARE PROPERTY OF GENSLER AND ARE BEING SHOWN FOR PORTFOLIO PURPOSES ONLY.-
Gensler
-
Comprehensive Signage Plan
Signage and Wayfindig
ADA Signage
FROM RENDERING TO REALITY
Through the Comprehensive Signage Plan process, combined with client feedback and thoughtful conceptual design, the Gensler team was able to craft a clear and strategic vision for the project's signage. By collaborating closely with stakeholders and aligning the signage system with the overall project goals, we ensured that every element was not only functional but also seamlessly integrated into the environment. This holistic approach allowed us to address both aesthetic and practical considerations, creating signage that enhances navigation, reinforces the brand identity, and ultimately contributes to the project's overall success.
SIGNAGE AS A GATEWAY
This carefully crafted signage creates a commanding street presence, drawing attention to the building’s entry while seamlessly integrating with the industrial material palette. The use of robust materials links the exterior signage with the building’s architectural and interior design, creating a cohesive visual language. The signage not only enhances the aesthetic but also serves as a clear and inviting entry point, guiding visitors effortlessly into the space.
Design with Purpose
Selecting a material palette that harmonizes with both the architecture and the surrounding context elevates The Link beyond typical mixed-use projects in the city. By integrating materials that resonate with the project's overall narrative, the design creates a distinctive identity and enhances the building’s connection to its environment, setting it apart in the urban landscape.




