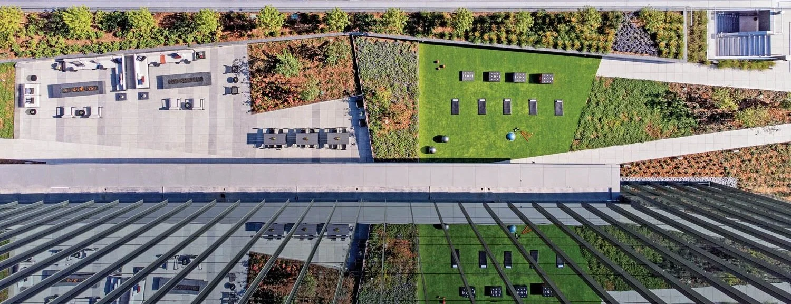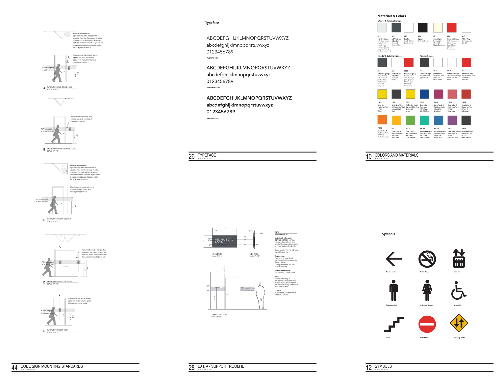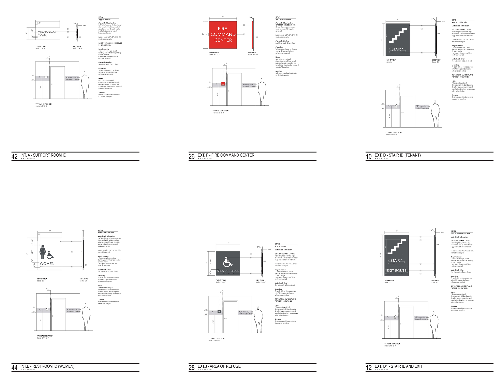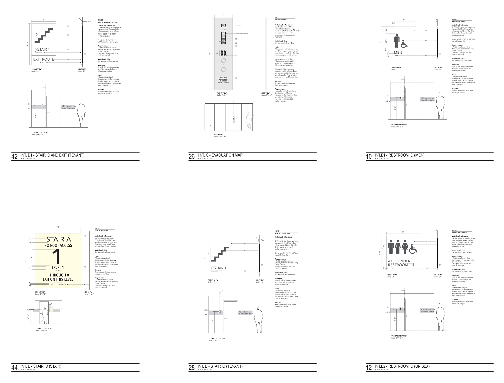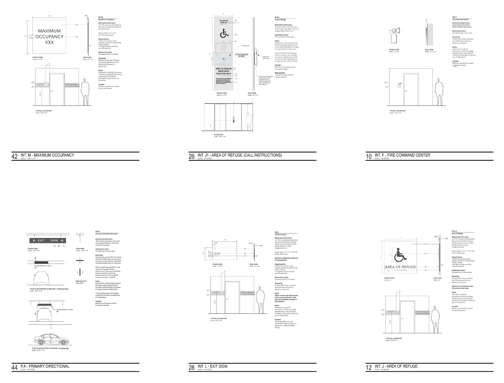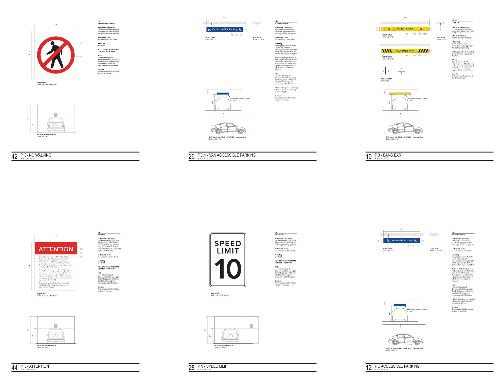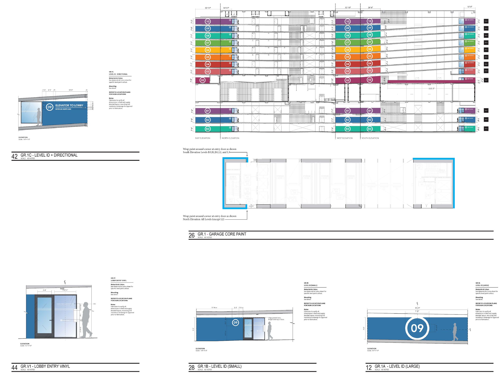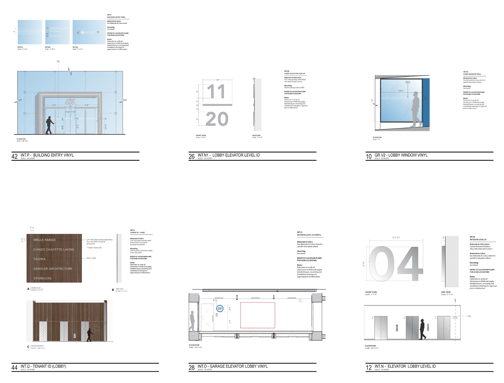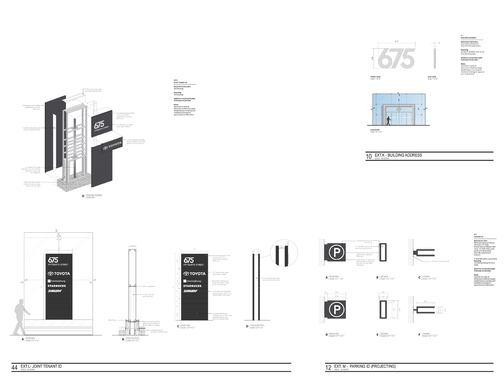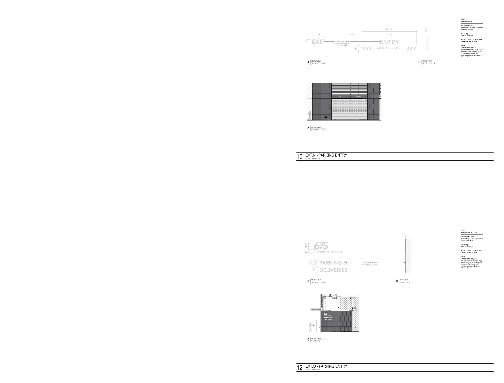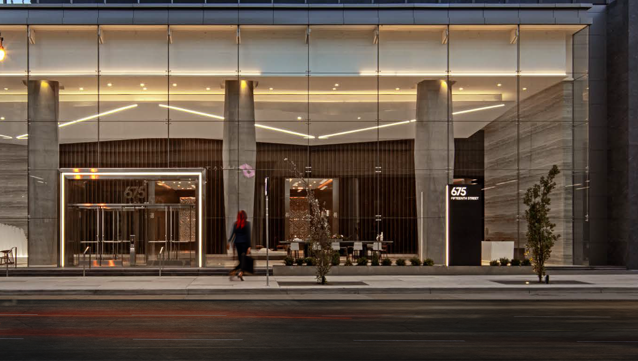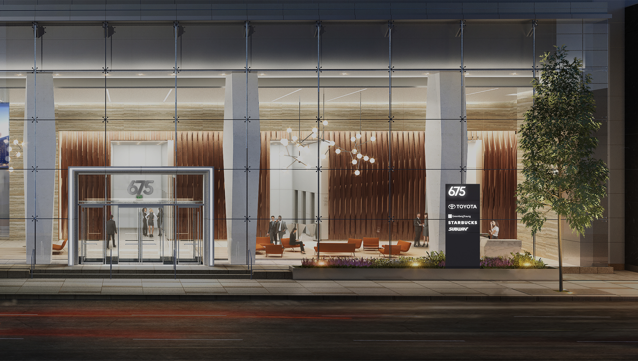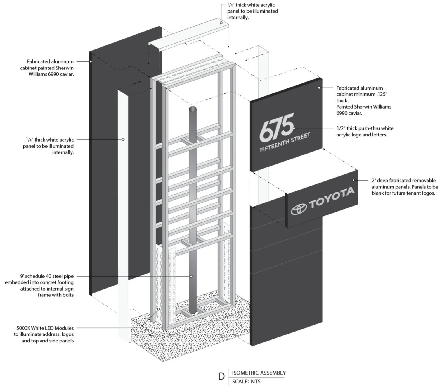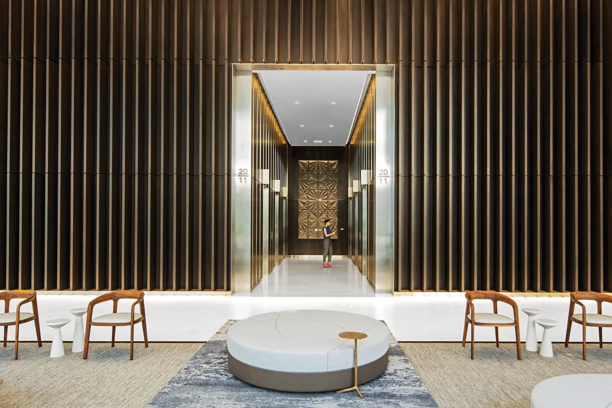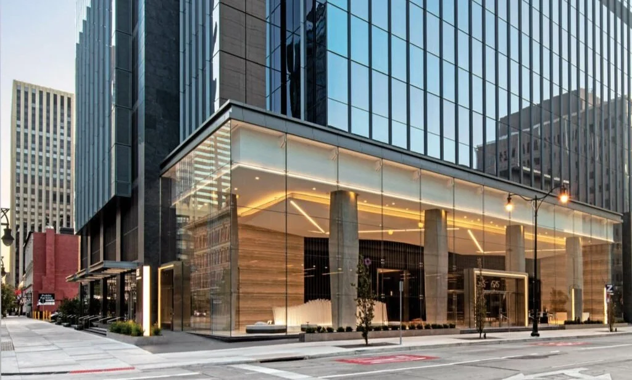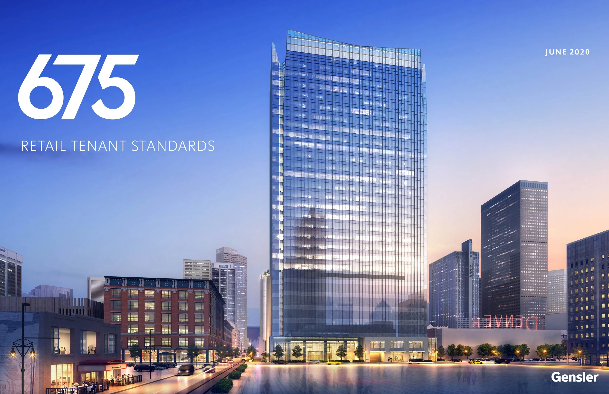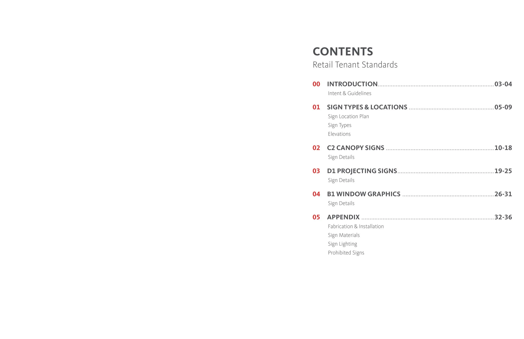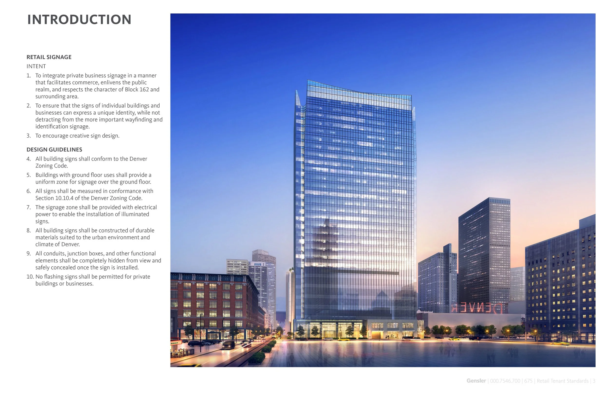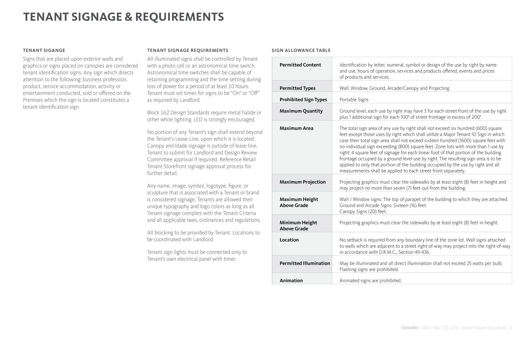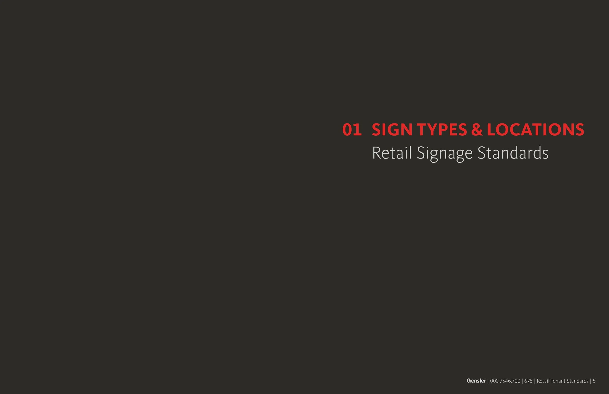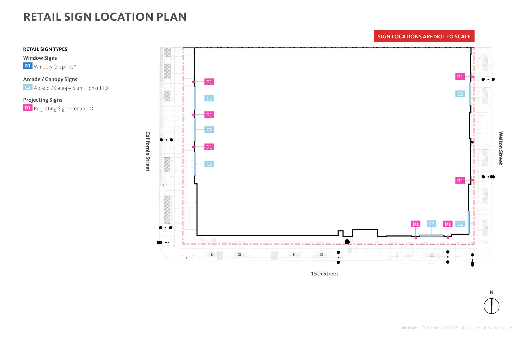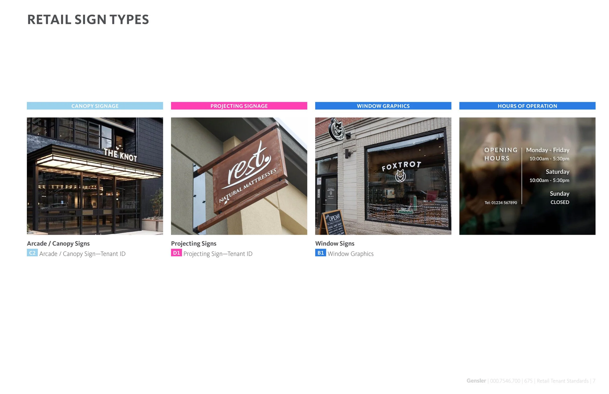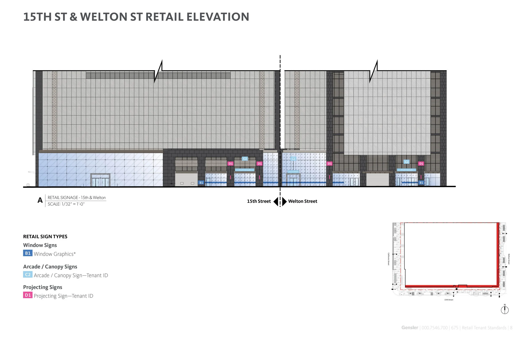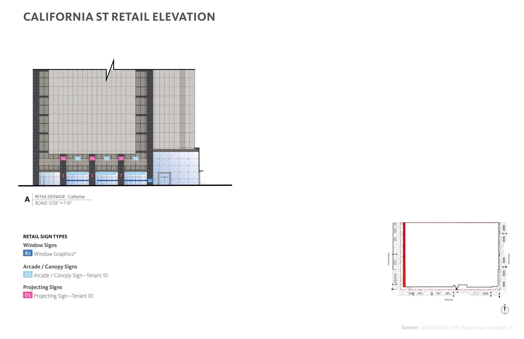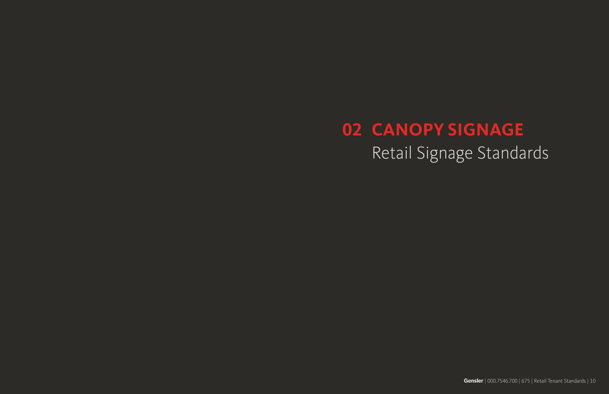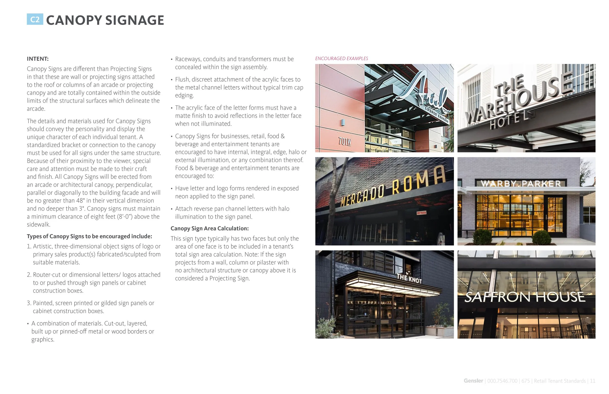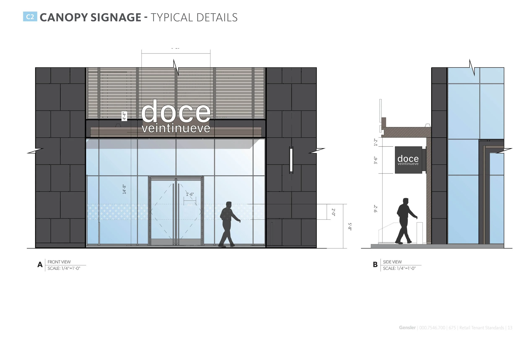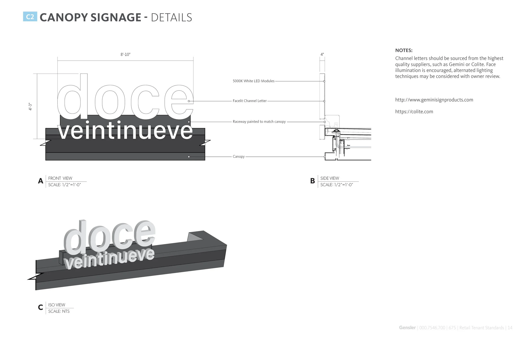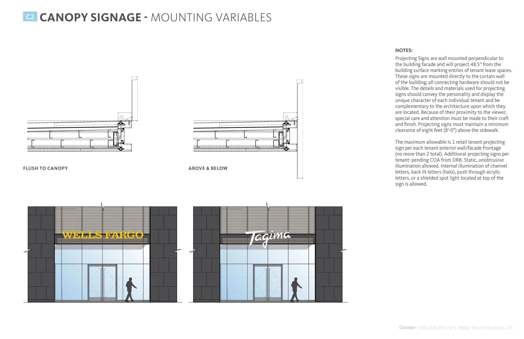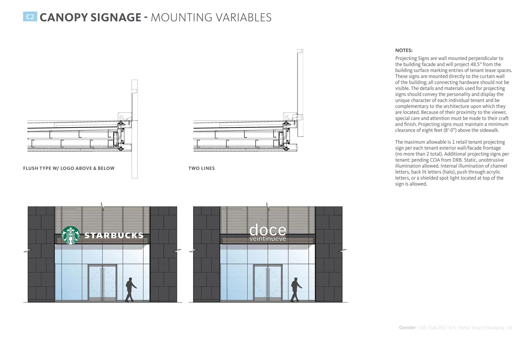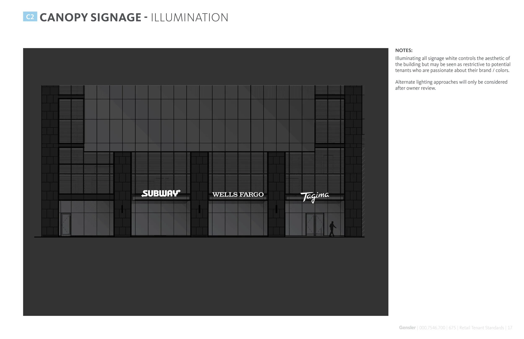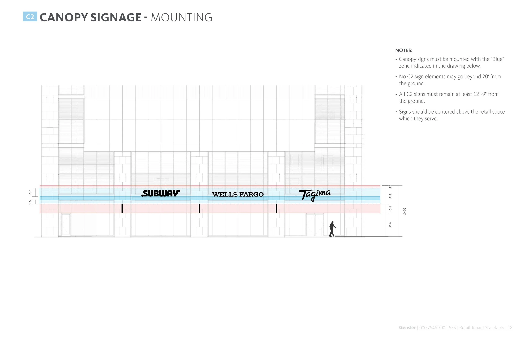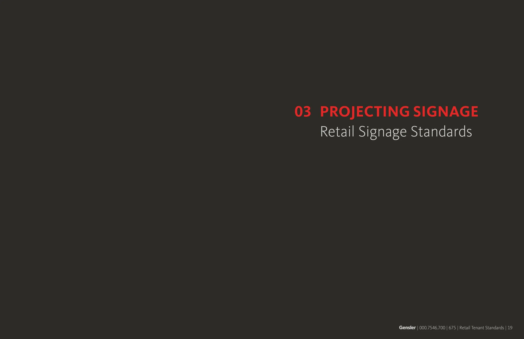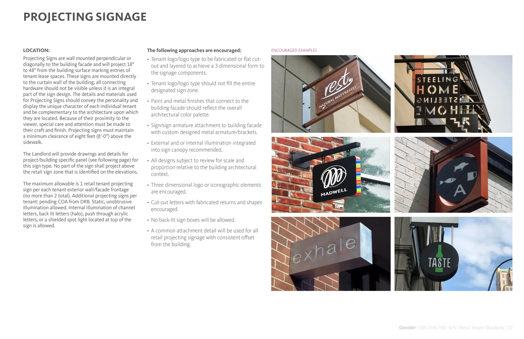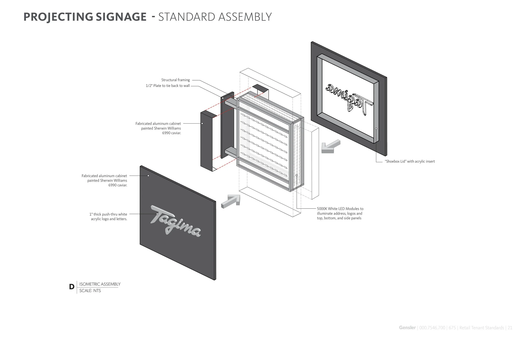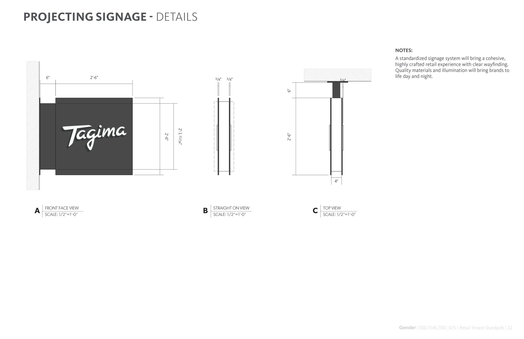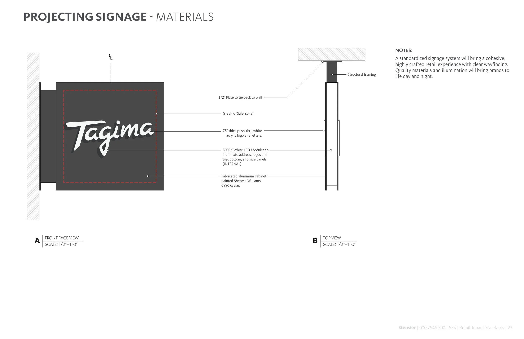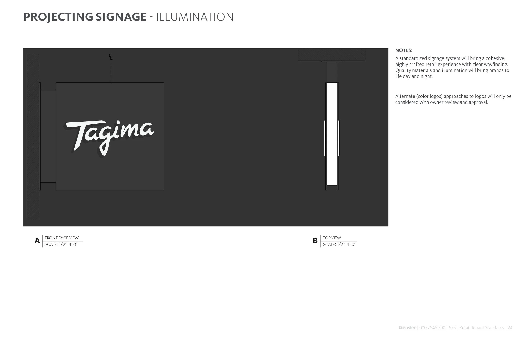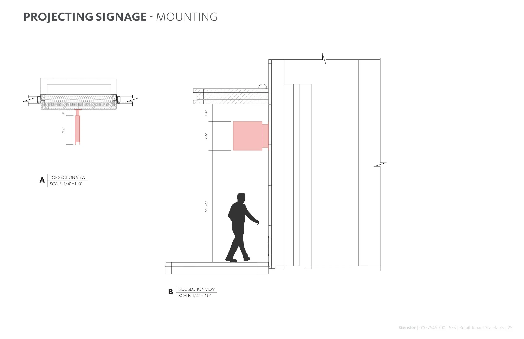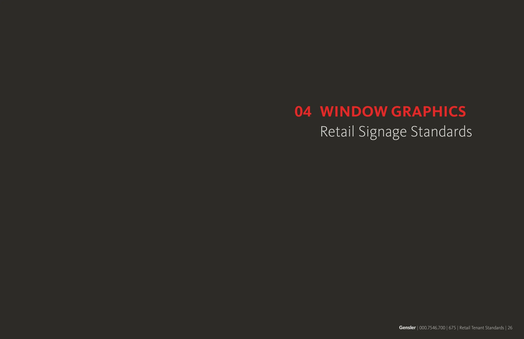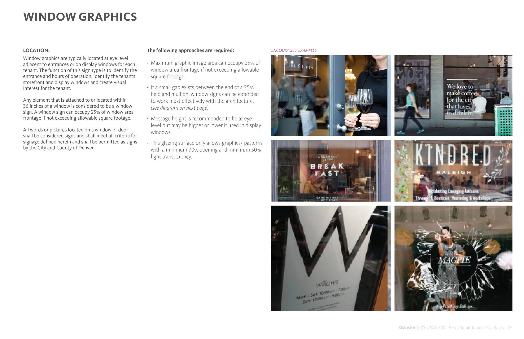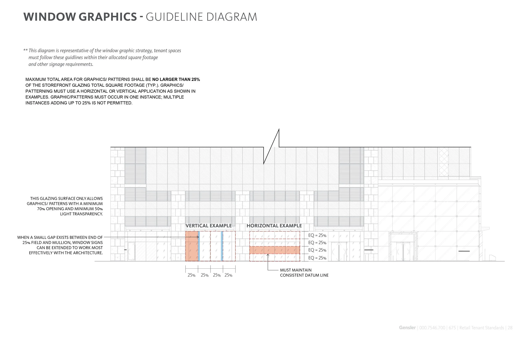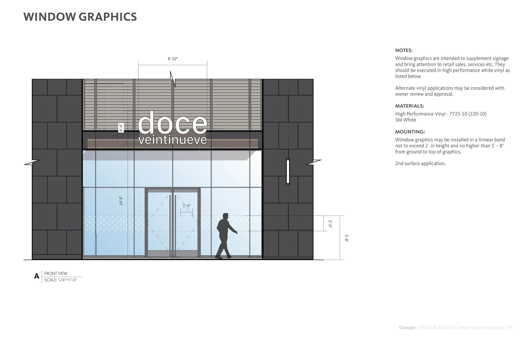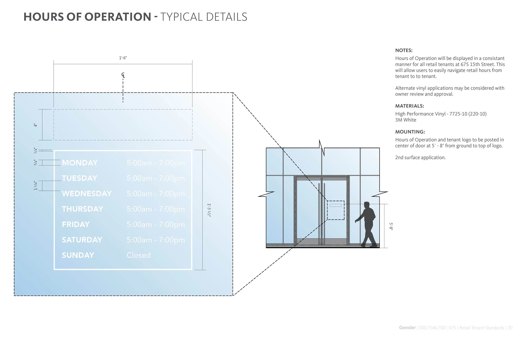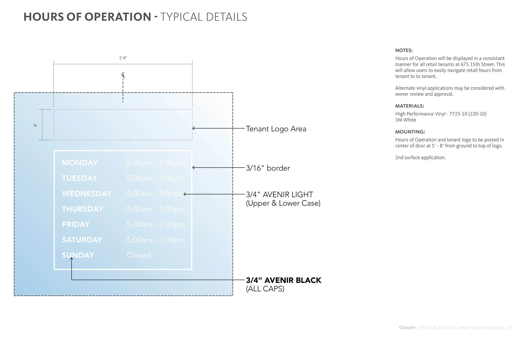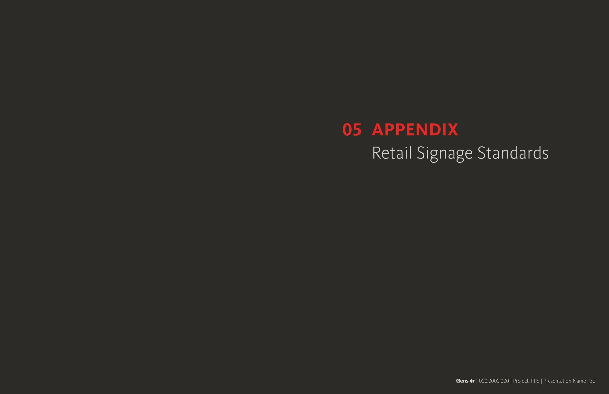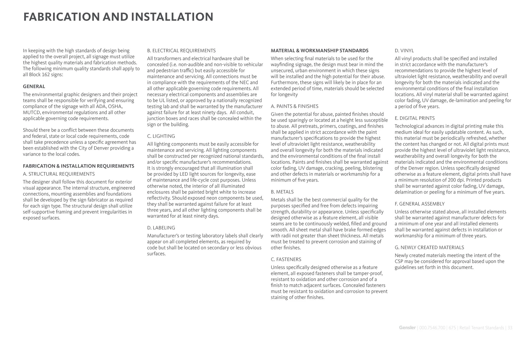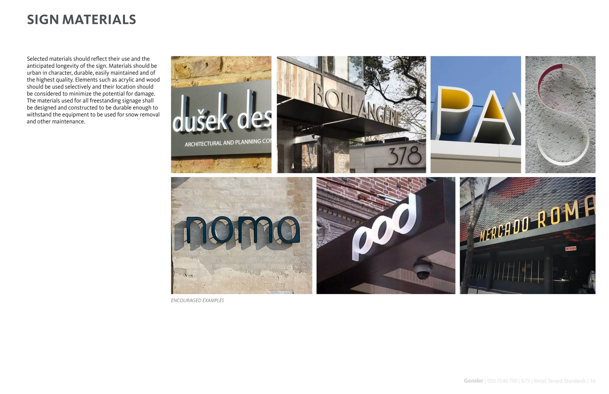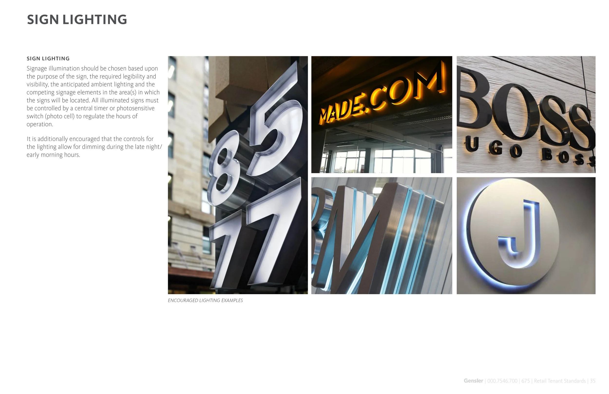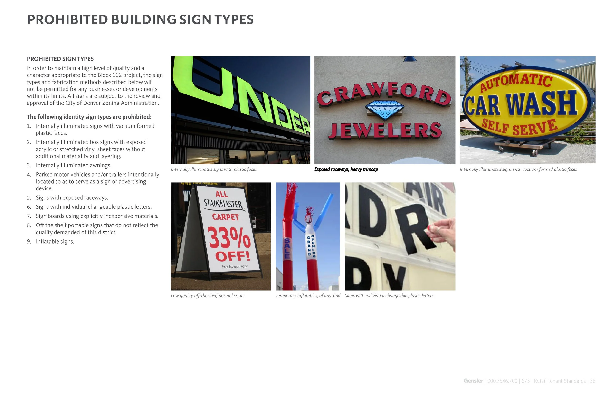
Block 162
Block 162, located at 675 17th Street in Denver is a premier example of how environmental graphic design can enhance both the aesthetic and functional aspects of a modern high-rise. Our design efforts focused on creating cohesive retail, tenant, and building guidelines for signage that blend seamlessly with the building’s architectural identity. Additionally, we developed a comprehensive wayfinding system for the complex parking garage, ensuring intuitive navigation for both vehicles and pedestrians. Inspired by the natural beauty of the Rockies, the building’s design connects with Denver's urban fabric, engaging with the surrounding retail and entertainment spaces while providing a seamless experience for tenants and visitors alike.
ALL IMAGES AND DIAGRAMS ARE PROPERTY OF GENSLER AND ARE BEING SHOWN FOR PORTFOLIO PURPOSES ONLY.-
Gensler
Patrinely - Real Estate
-
Comprehensive Sign Plan
Signage and Wayfinding
Garage and Parking Signage
Retail Standards
Tenant Standards
ADA Signage
Concept to Construction
Block 162 is a this 30-story Class A office space project, which achieved LEED Gold certification and features a Sky Terrace and fully serviceable integrated parking garage, I managed all signage documentation from concept to completion, ensuring seamless coordination between internal design teams, fabricators, and installers. By facilitating clear communication across all parties, from initial design intent to final installation, I ensured the vision and technical requirements were meticulously executed. I provided comprehensive design packages to guide fabricators through production while working closely with installers to guarantee precise placement. This collaborative approach ensured the signage system aligned with both the building's aesthetic and sustainable goals.
Planning is Key
A comprehensive signage plan is a crucial aspect of every building project in Denver. Proper wayfinding enhances visitor experience, increases accessibility, and supports efficient navigation through complex environments like parking garages, retail hubs, and public spaces, contributing to the overall success of the city’s architectural landscape. Below is an early concept of the buildings monument signage paired with the final result below.
A Beacon to Entry
The three-dimensional diagram of the exterior signage highlights a crucial element in Block 162’s site identification strategy. Serving as both a visual landmark and a beacon, the signage is meticulously designed to draw attention to the building’s entry points, guiding visitors toward the stunning lobby space. Strategically positioned and scaled to complement the architectural form, the signage enhances the building’s presence within the urban landscape while ensuring clarity and ease of navigation. This prominent feature not only reinforces the building’s identity but also establishes a seamless transition from the exterior environment to the interior space.
Form and Function
Maintaining both quality and functionality was essential in the design of the lobby’s wayfinding. Brushed stainless steel dimensional numerals were used to clearly indicate the range of floors accessible from each lobby, ensuring a sleek and refined look that aligns with the building’s overall aesthetic.
The Value of Planning and Standards
Pairing well-established city guidelines with building, tenant, and retail-specific standards ensures that developments not only align with Denver’s long-term vision but also with the goals of internal design teams. This cohesive strategy simplifies the leasing process by offering potential tenants clear, concise guidelines on the type and amount of signage allowed, creating a seamless experience for all stakeholders.
SEE THE DOCUMENT BELOW

