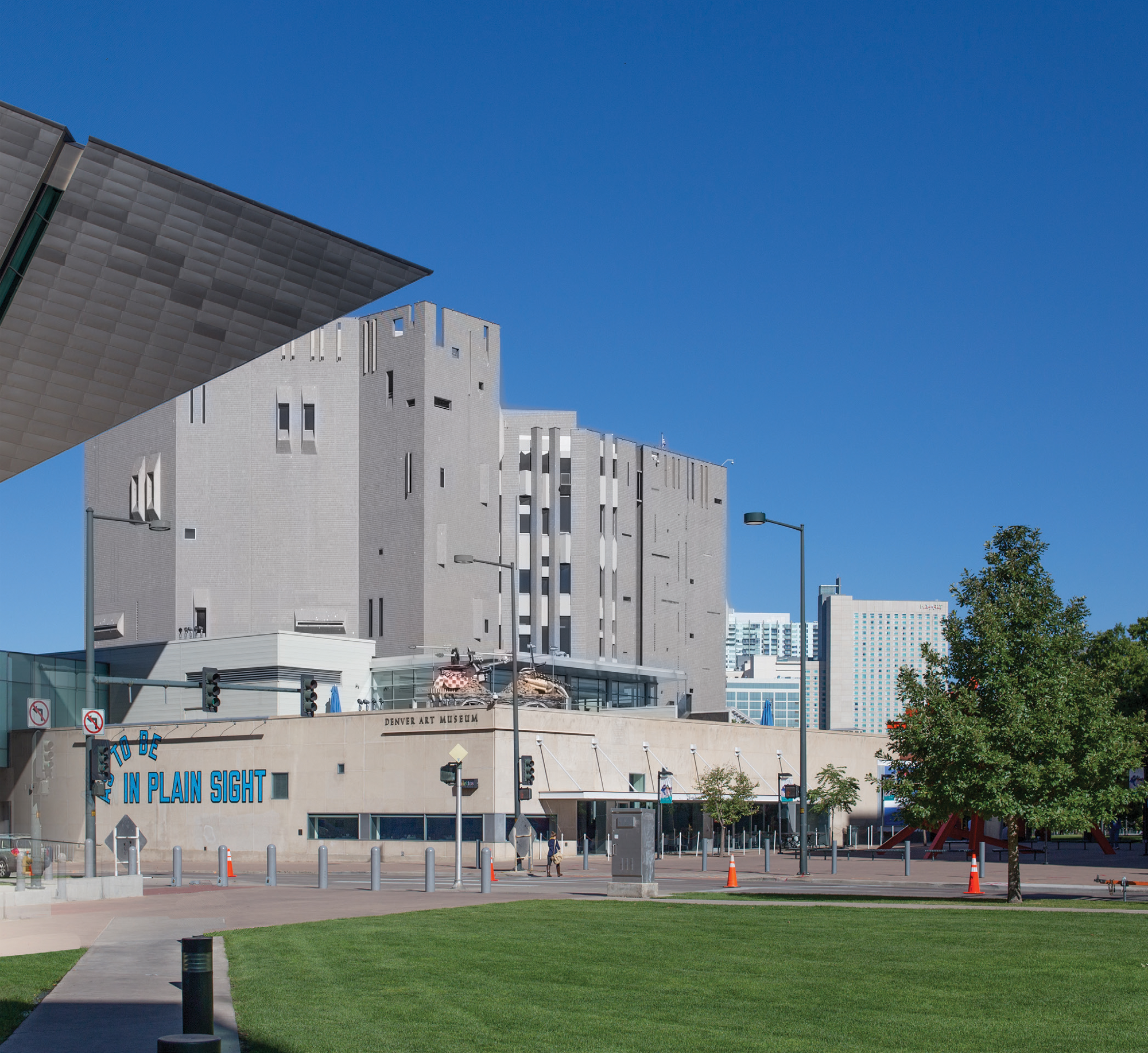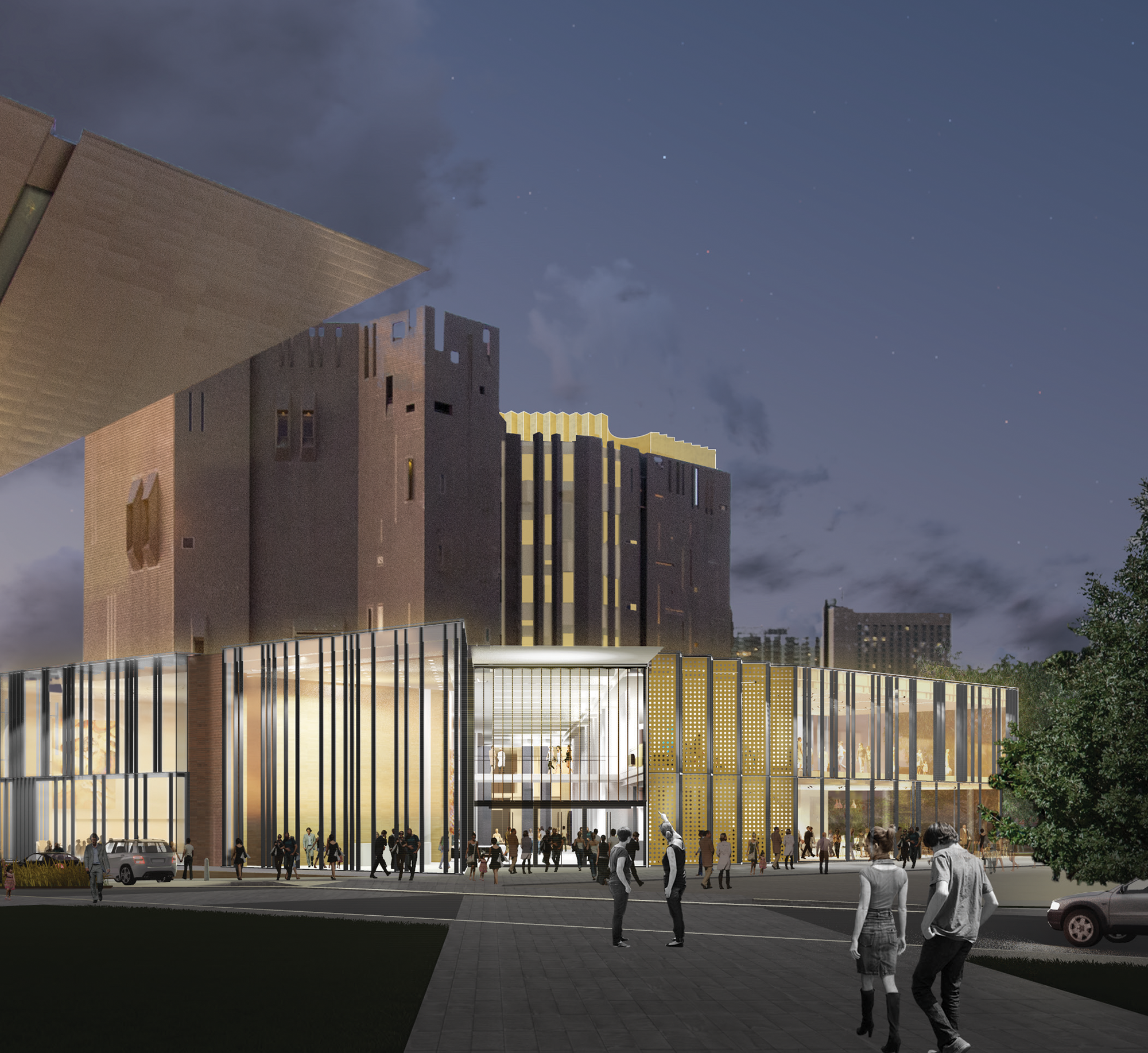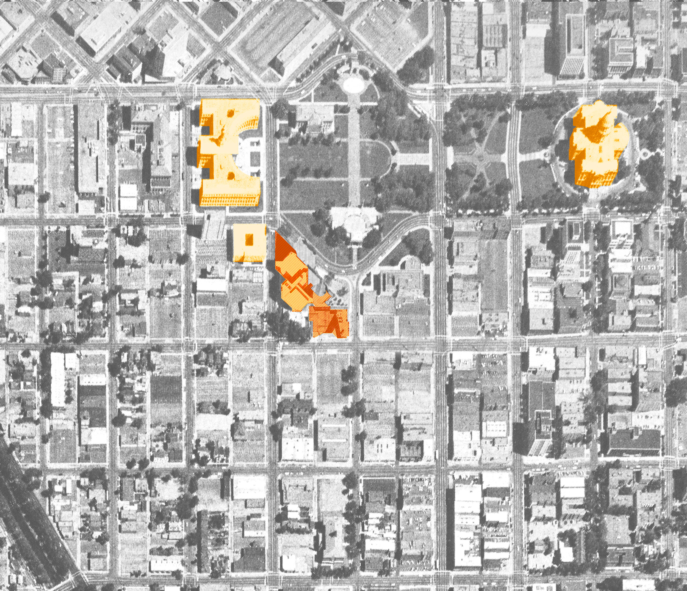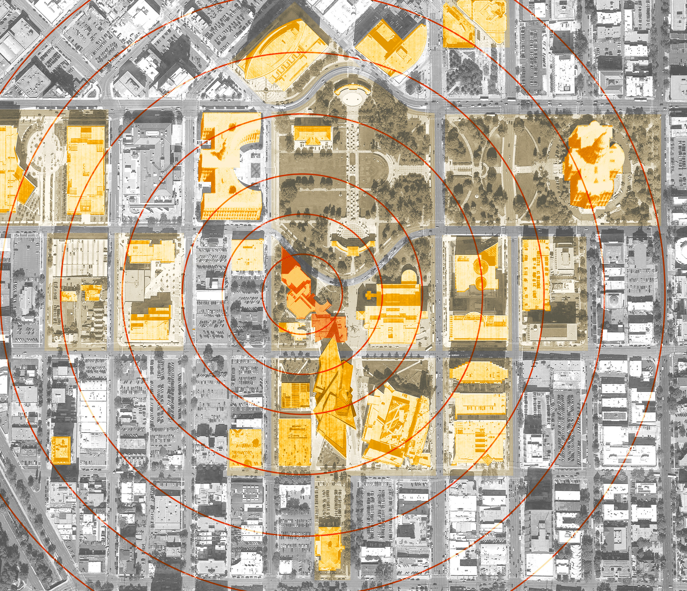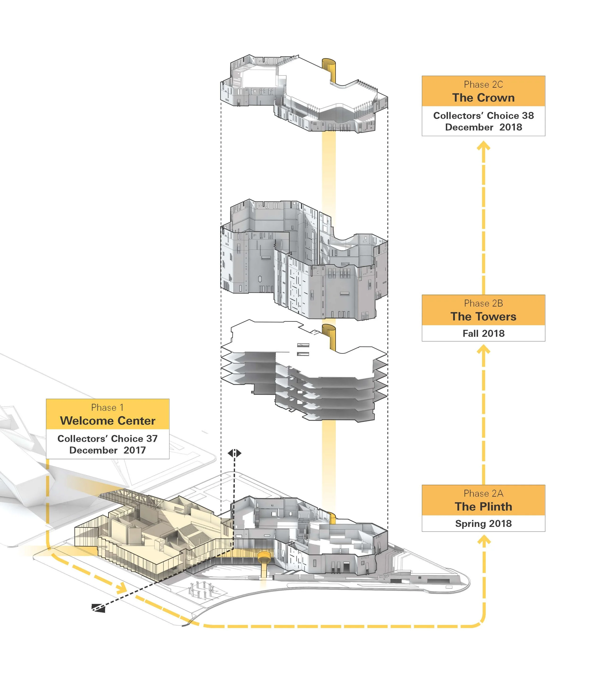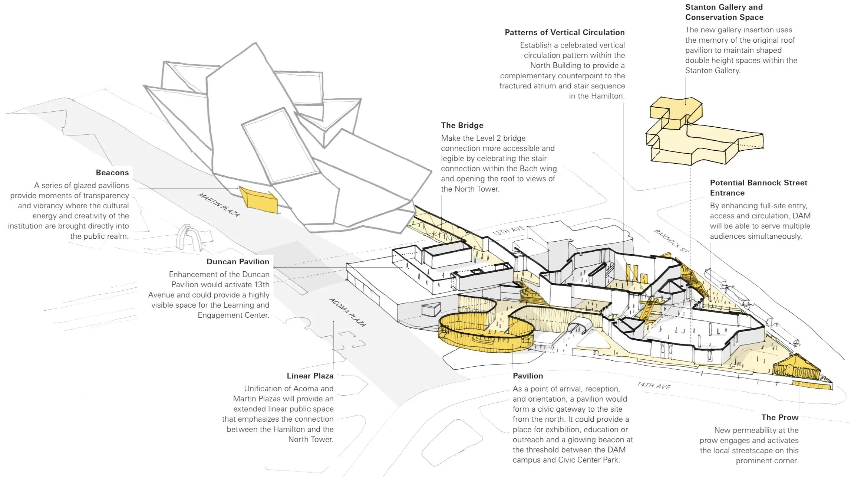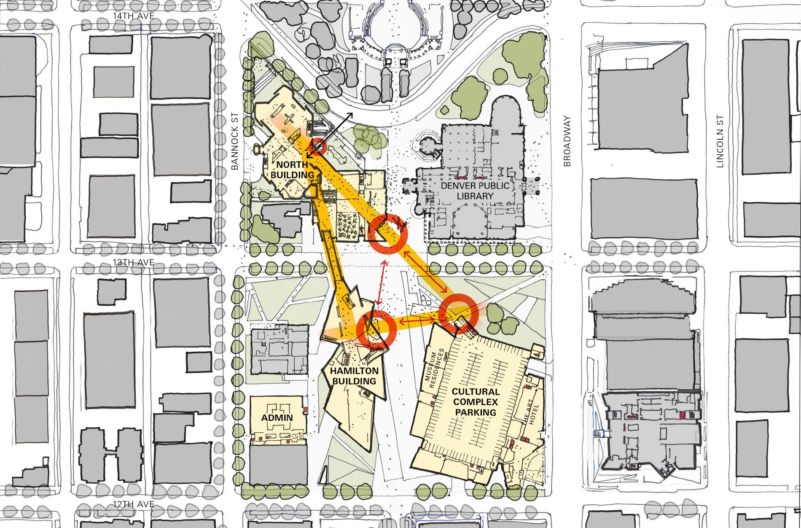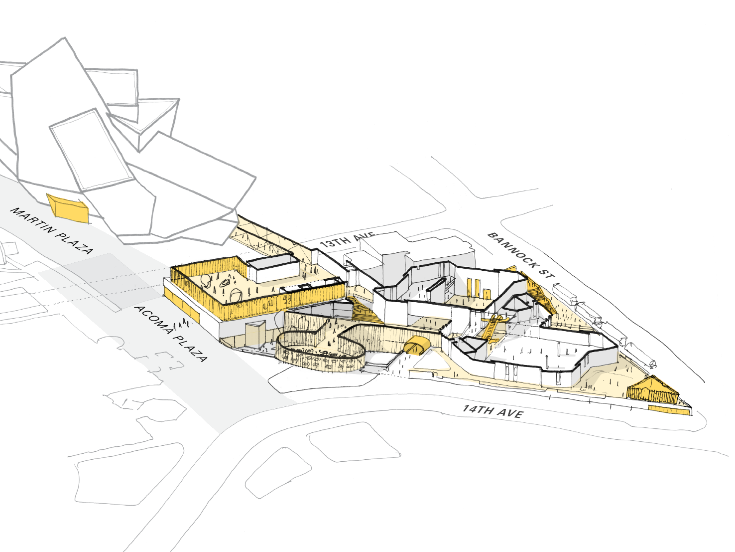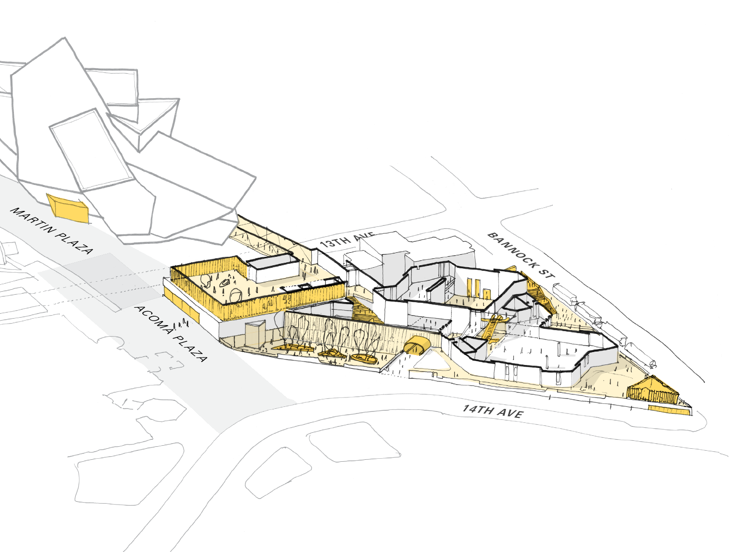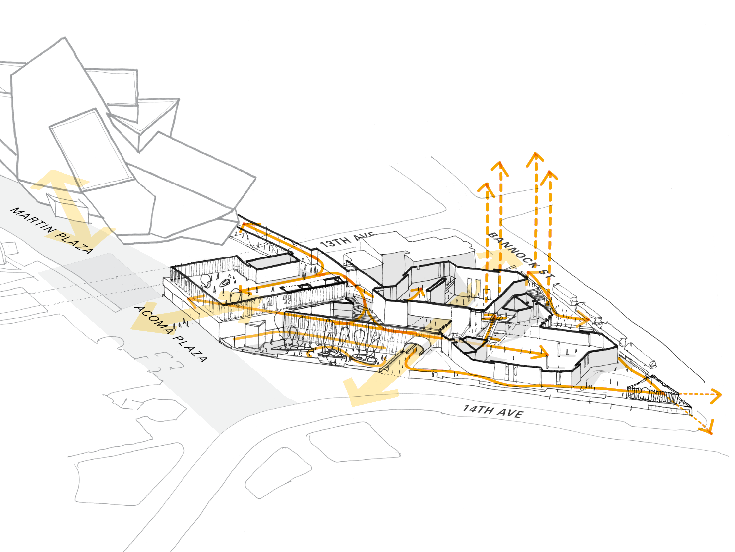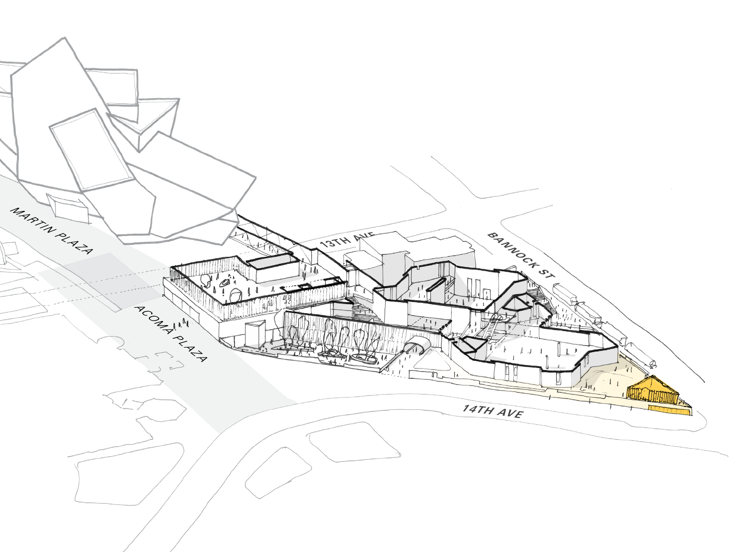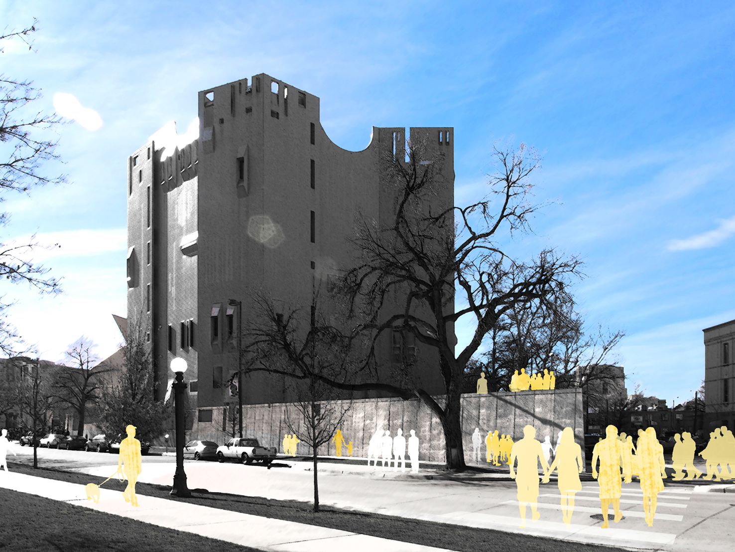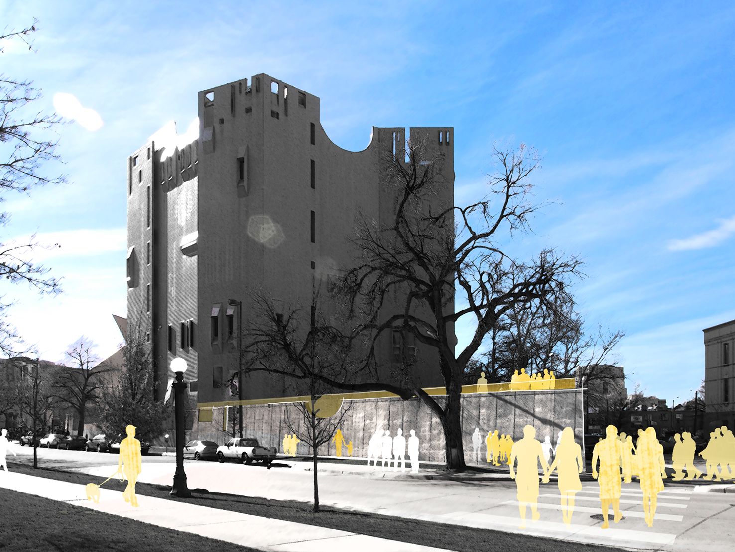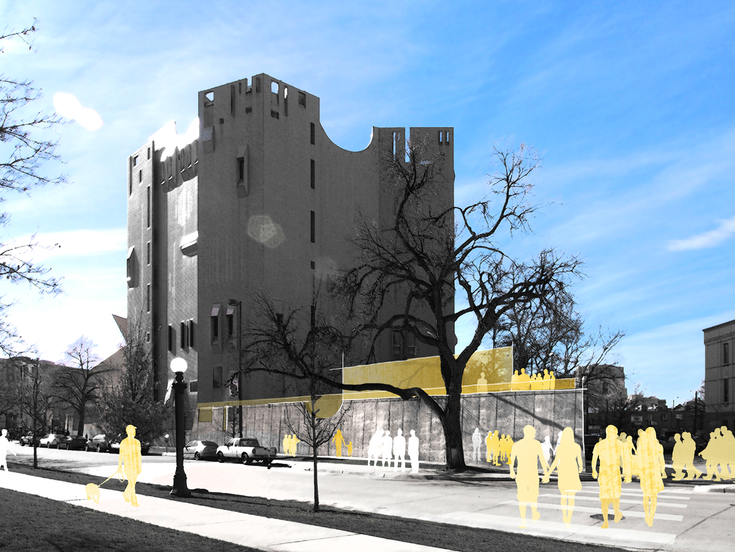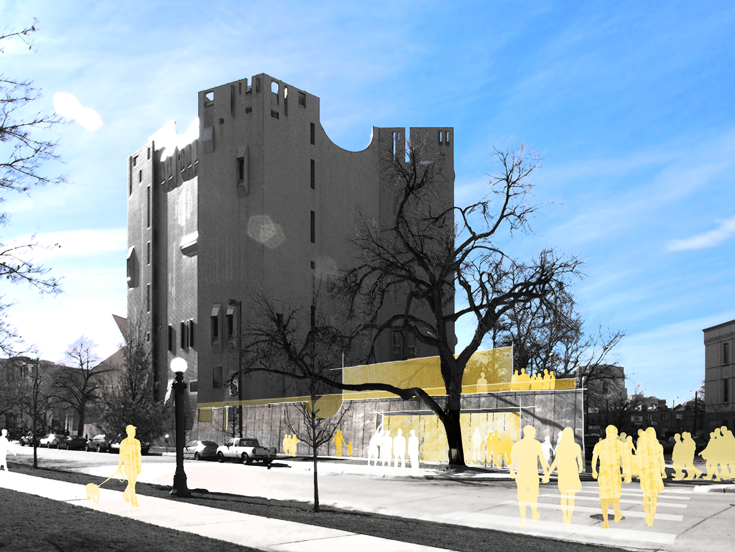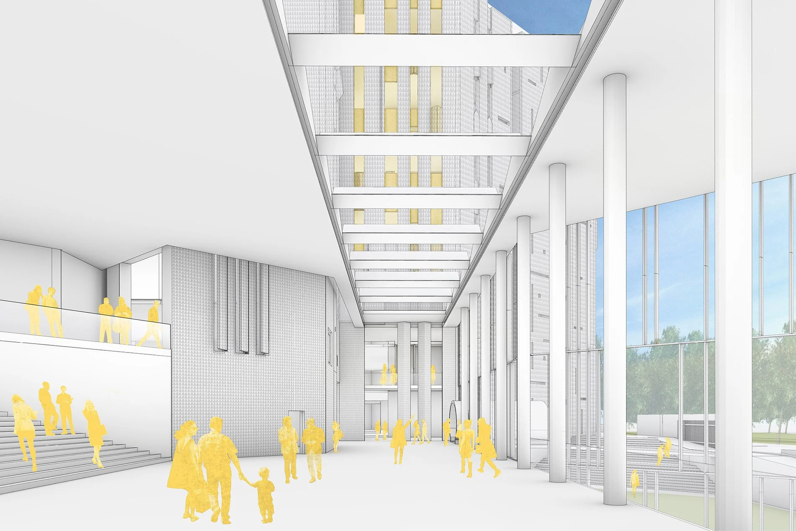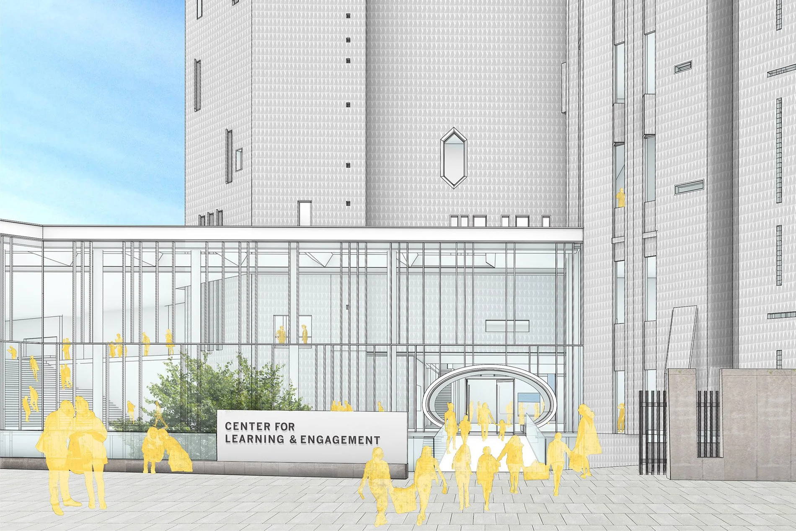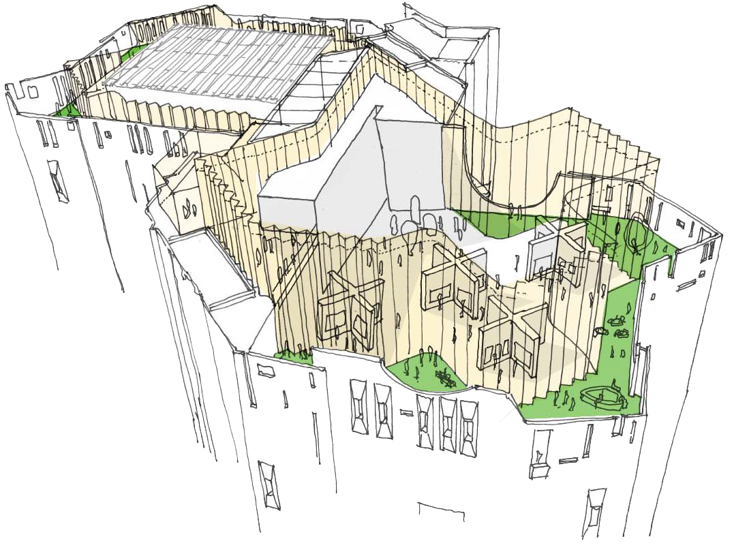
DAM - Master Plan
The Denver Art Museum Master Plan responds to Vision 2021, a strategic initiative exploring Denver’s evolving civic, cultural, and educational landscape. As part of the design team, my focus was on developing a cohesive graphic strategy that aligned with the Museum’s mission to “inform and engage.” This project provided the opportunity to leverage experiential graphic design to elevate visitor interaction and ensure seamless navigation throughout the cultural campus.
The vision centered around enhancing permeability and connectivity, with graphic elements playing a key role in guiding visitors and enriching their overall experience. Additionally, the project aimed to honor and expand upon Gio Ponti’s original vision for the iconic North Building, blending modern design solutions with the preservation of its architectural legacy.
ALL IMAGES AND DIAGRAMS ARE PROPERTY OF TRYBA ARCHITECTS AND ARE BEING SHOWN FOR PORTFOLIO PURPOSES ONLY.-
Tryba Architects
-
RFQ’s
RFP’s
DAM - Master Plan
Marketing Materials
Diagrams and Site Plans
Civic Center Cultural Complex
1971: The Fortress
This iconic building serves as a central architectural feature within a collection of public institutions in the Civic Center area. Known for its fortress-like appearance, the structure is distinguished by its strong, protective walls and a prominent walkway that connects it to the surrounding cityscape.
2021: Profound Change
The building’s transformation shifts it from a fortress-like structure to a beacon of openness and light, with its golden glow visible from every angle, including its crowning feature. This design evolution strengthens its connection to the surrounding neighborhoods, symbolizing a forward-looking vision that embraces the future and invites community engagement.
Storytelling and Design
Design played a pivotal role in the planning process, presentations, and printed materials, helping to effectively communicate the future vision of the master plan. Thoughtfully crafted visual elements were used to tell the story of the project’s goals, from conceptual ideas to detailed development strategies. Through clear and engaging graphics, complex planning concepts were simplified for stakeholders, ensuring that the vision for the cultural campus was easily understood and embraced.
Printed materials and presentation decks incorporated compelling imagery, diagrams, and infographics to convey key messages, providing a cohesive narrative that tied together the architectural vision and future aspirations of the site. The strategic use of design not only elevated the presentation quality but also helped build excitement and support for the project’s long-term goals.
Collaborative Design Process
The fusion of 3D modeling, architectural sketches, graphic design, and both still and drone photography elevated the visual impact of the project deliverables and was a testament to the power of team collaboration. Each discipline brought unique strengths to the process: 3D modeling provided realistic spatial understanding, architectural sketches added a hand-drawn conceptual layer, while Photoshop refined the visuals with rich textures and vibrant details. Photography anchored the project in its real-world context, creating a cohesive narrative. By working closely together, the team was able to blend these mediums seamlessly, resulting in visually compelling presentations that clearly communicated the project’s vision and resonated with stakeholders.
The Crown
The vision for the crown of the North Building was to create a luminous architectural feature that not only illuminates the Denver skyline but also offers breathtaking panoramic views of the surrounding mountains. This elevated space was designed to serve as more than just a visual landmark—it provides a unique and flexible exhibit area that enhances the museum’s ability to showcase its collections in a striking environment. By combining stunning vistas with curated art, the crown aims to draw visitors into a one-of-a-kind experience, blending the beauty of Denver’s natural landscape with the cultural richness of the museum’s exhibits.
Create A Lasting Impression
Pursuit work at architectural firms is a critical phase where every detail is meticulously considered to craft a compelling and comprehensive plan for submission. This process is essential not only for securing the project but also for demonstrating the firm’s deep understanding of the client's needs and vision. From conceptual ideas to technical specifications, every aspect is carefully developed to ensure alignment with the project goals. The pursuit phase requires collaboration across disciplines, ensuring that design, functionality, and feasibility are seamlessly integrated. Thoughtful attention to detail in presentations, renderings, and proposals showcases the firm’s expertise and dedication, ultimately setting the stage for a successful project outcome.


